AVERAGE PROJECT COSTS
OUR AVERAGE
PROJECT COSTS AND REGIONAL AVERAGES
Multiple Rooms/major Remodels
A major home remodel, such as a first-floor renovation, often starts around $150,000-$200,000 and can evolve as exciting new opportunities arise. As the project progresses, you might uncover chances to upgrade your home’s infrastructure, add modern features, or create a more cohesive design that enhances both functionality and style. These additions can take your vision beyond the original plan, resulting in a more personalized and beautiful living space.
By tackling the remodel all at once, you can enjoy a faster, smoother transformation and reduce the overall disruption to your family’s routine. Instead of spreading out the inconvenience and costs over time, completing the project in one go allows you to create your dream home sooner, with fewer delays. The end result is a fresh, harmonious living space that’s ready to enjoy without the stress of ongoing renovations.
Multiple Rooms/Major Remodels
$200K+
Whole Home Remodel
Much like a finished basement, the possibilities in a full home remodel are truly limitless. From interior and exterior surfaces to flooring, kitchens, bathrooms, windows, doors, siding, trim, and painting, every aspect of your home can be transformed. Spaces like laundry rooms, bedrooms, family rooms, staircases, and fireplaces can all be reimagined to fit your vision in one comprehensive project.
Remodeling your entire home at once offers the benefit of a “one and done” approach, allowing you to enjoy a beautifully cohesive space without the drawn-out disruptions of piecemeal updates. This method ensures a unified style and design throughout, as it avoids the shifts in trends and preferences that can occur when renovating over time. Additionally, remodeling multiple areas simultaneously can result in cost savings due to reduced setup fees and the efficiency of having multiple tasks completed at once, making it a smart and seamless way to achieve your dream home.
Whole Home
$350K+
Additions
A home addition is a great way to enhance your living space and boost your property's value. Whether it's expanding the kitchen, adding a bedroom, extending the living room, or building a second story, an addition allows you to customize your home to better fit your needs. Popular additions can provide extra space for a growing family, more room for entertaining, or a dedicated office or primary suite.
The benefits are significant—not only do you improve your quality of life without leaving the home you love, but you also increase its resale value. While costs for major additions can reach $200,000 to $300,000 due to the complexity and high-quality materials involved, the investment pays off in terms of added space, comfort, and long-term value.
Additions
$125K-$350K+
Kitchen Remodel
Kitchen Remodel
Good
$90K+
Good Typically Includes:
- Entry-level group A or B granite countertops
- Entry-level import cabinetry
- Minor or NO changes to layout or appliance locations
- Minor electrical updates
- Chrome or Nickel stock plumbing fixtures and stainless sink
- Ceramic tile backsplash
- Vinyl plank, laminate, or engineered flooring (or refinish existing hardwoods)

Kitchen Remodel
Better
$120K+

Better Typically Includes:
- Upgraded granite group C or D and entry-level quartz countertops
- Upgraded Import and/or American made cabinetry with more details/accessories
- Might begin modifying layout and appliance locations
- Often includes removing or opening up a wall
- More electrical/lighting updates
- Faucet and sink upgrades (brand, material, style, complexity)
- Backsplash upgrades (material, pattern, square footage)
- Hardwood, tile, or upgraded flooring
Kitchen Remodel
Best
$150K+

Better Typically Includes:
- Upper end cabinets, countertops, fixtures, flooring
- Complete layout change and/or expansion into other room(s)
- Custom work
- Window/door modifications
- Many electrical updates or complete rewire
- Add fixtures and appliances (prep sink, pot filler, beverage cooler, wall oven)
- Often includes flooring in some adjacent rooms and/or half bath updates
Bath Remodel
GOOD TYPICALLY INCLUDES:
$35K+
Standard Full Bath
Good
- Entry-level group A or B granite countertops
- Entry-level import cabinetry
- No changes to layout
- Minor electrical updates
- Chrome or Nickel, entry-level stock plumbing fixtures, porcelain sink bowl
- Vinyl plank or entry-level tile
- Acrylic shower or tub combo
Standard bath: your typical 5×9 hall bath with one sink and a tub/shower combo
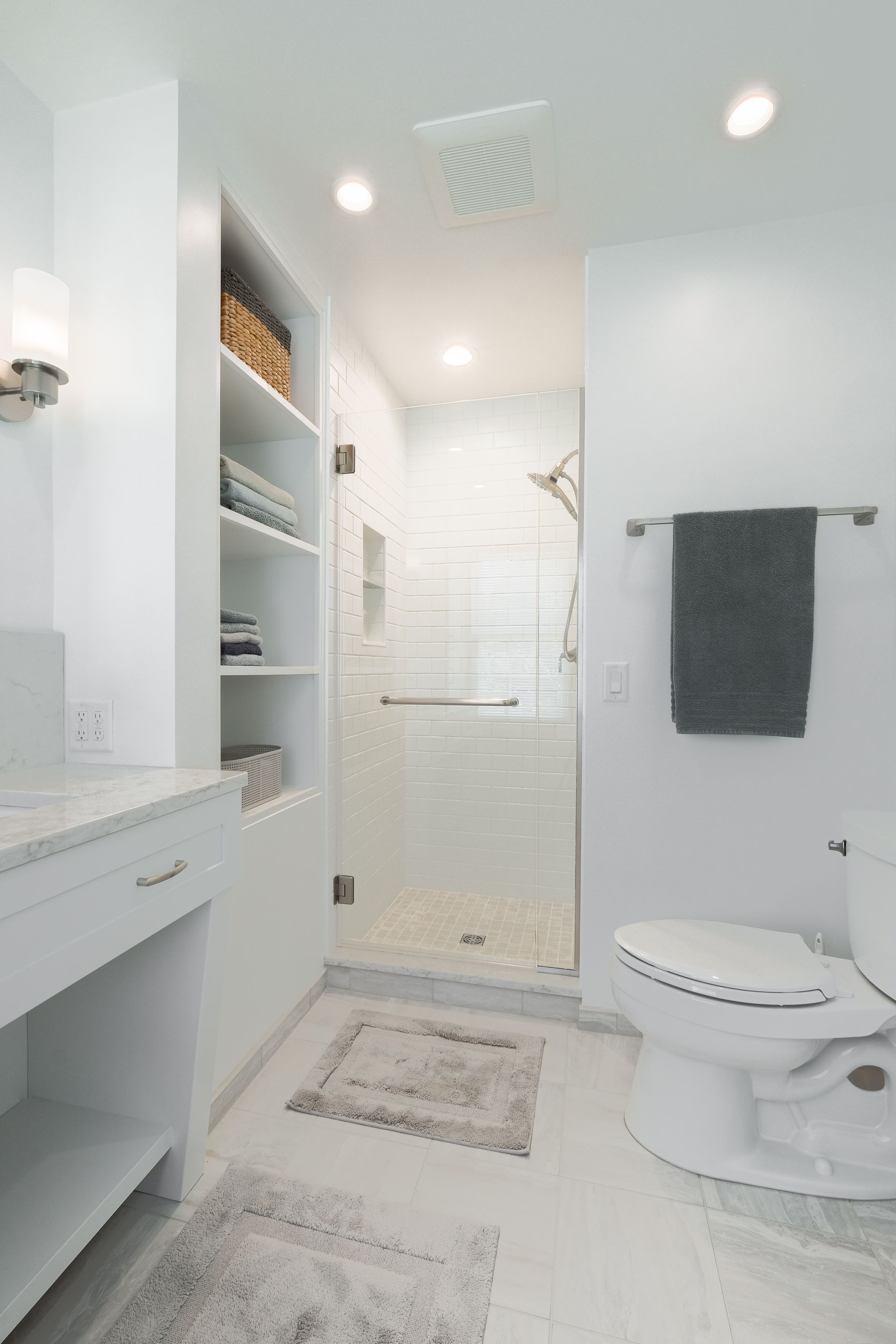
Standard Full Bath
Better
$50K+
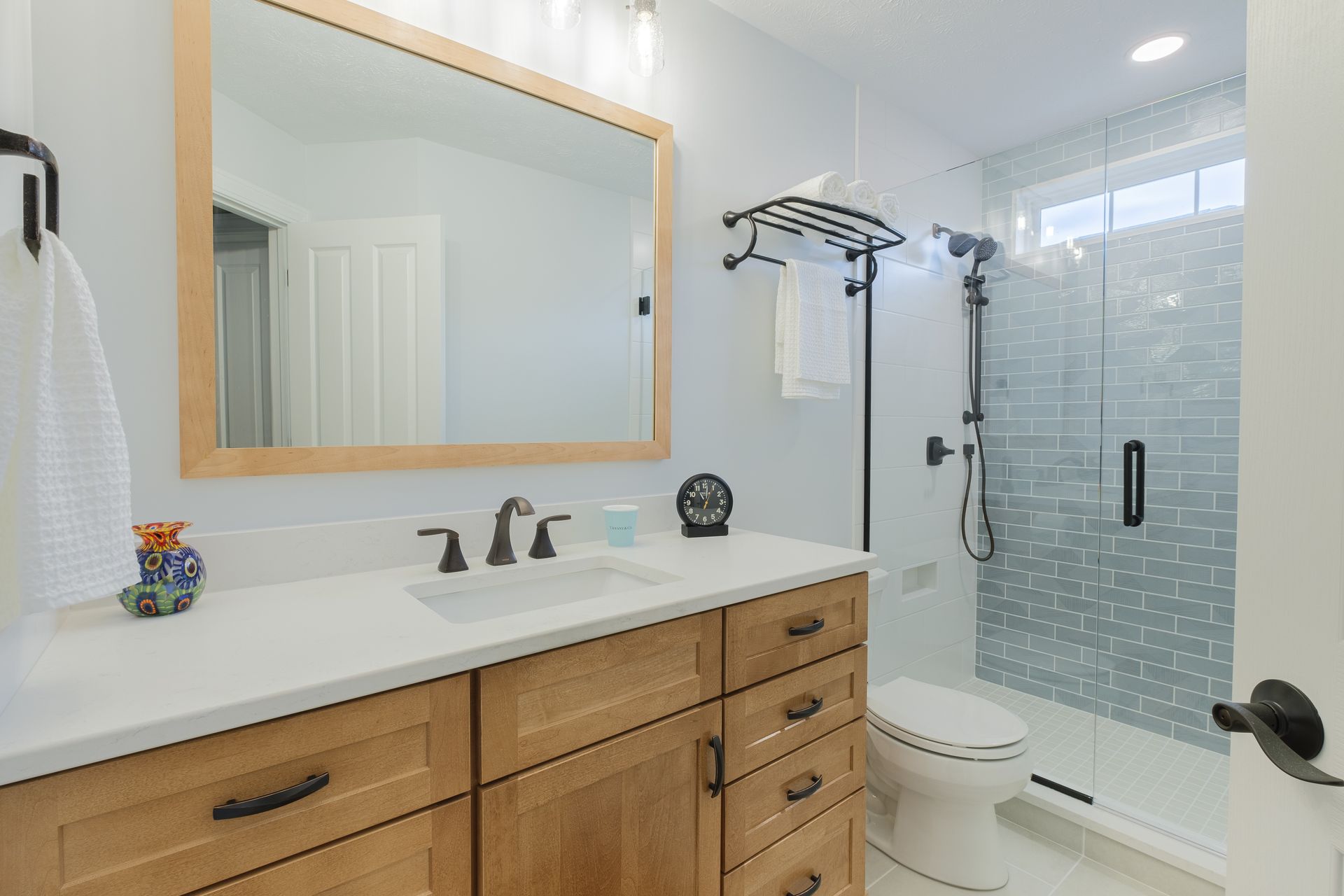
BETTER TYPICALLY INCLUDES:
- Upgraded granite group C or D and entry-level quartz countertops
- Upgraded Import and/or American made cabinetry with more details/accessories
- Might begin modifying layout and fixture relocations
- Often includes removing or opening up a wall
- Enlarge shower and/or eliminate tub
- More electrical/lighting updates
- Faucet and sink upgrades (brand, material, style, complexity)
- Tiled shower
Standard bath: your typical 5×9 hall bath with one sink and a tub/shower combo
Standard Full Bath
Best
$65K+
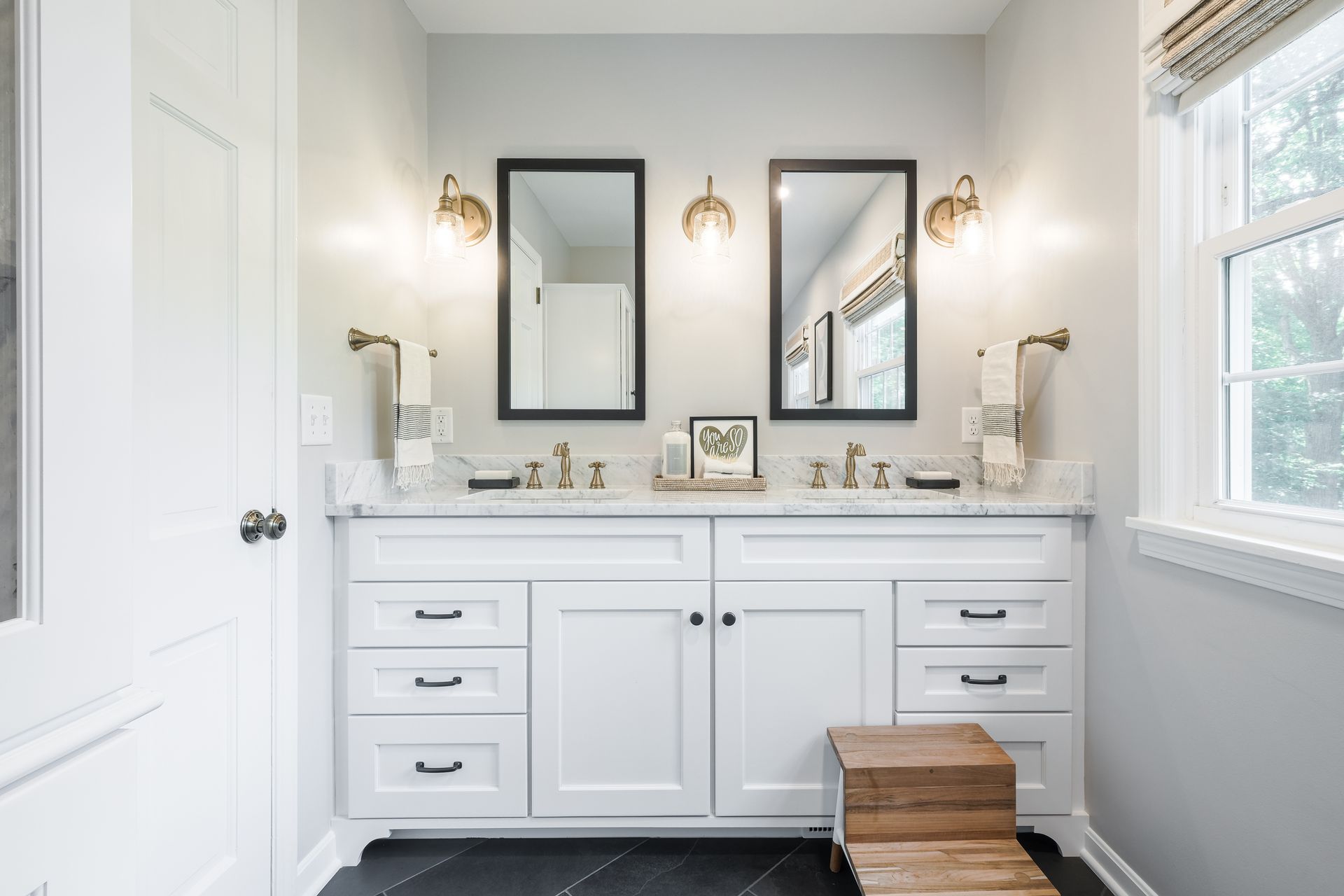
BEST TYPICALLY INCLUDES:
- Upper end cabinets, countertops, fixtures, flooring
- Complete layout change and/or expansion into other room(s)
- Custom work
- Window/door modifications
- Many electrical updates or complete rewire
- Freestanding tub
- Upgraded tile (material and pattern)
Standard bath: your typical 5×9 hall bath with one sink and a tub/shower combo
$65K+
Primary Bath
Good
Primary Bath: typical master suite with larger footprint that has two sinks, separate tub and shower, maybe water closet
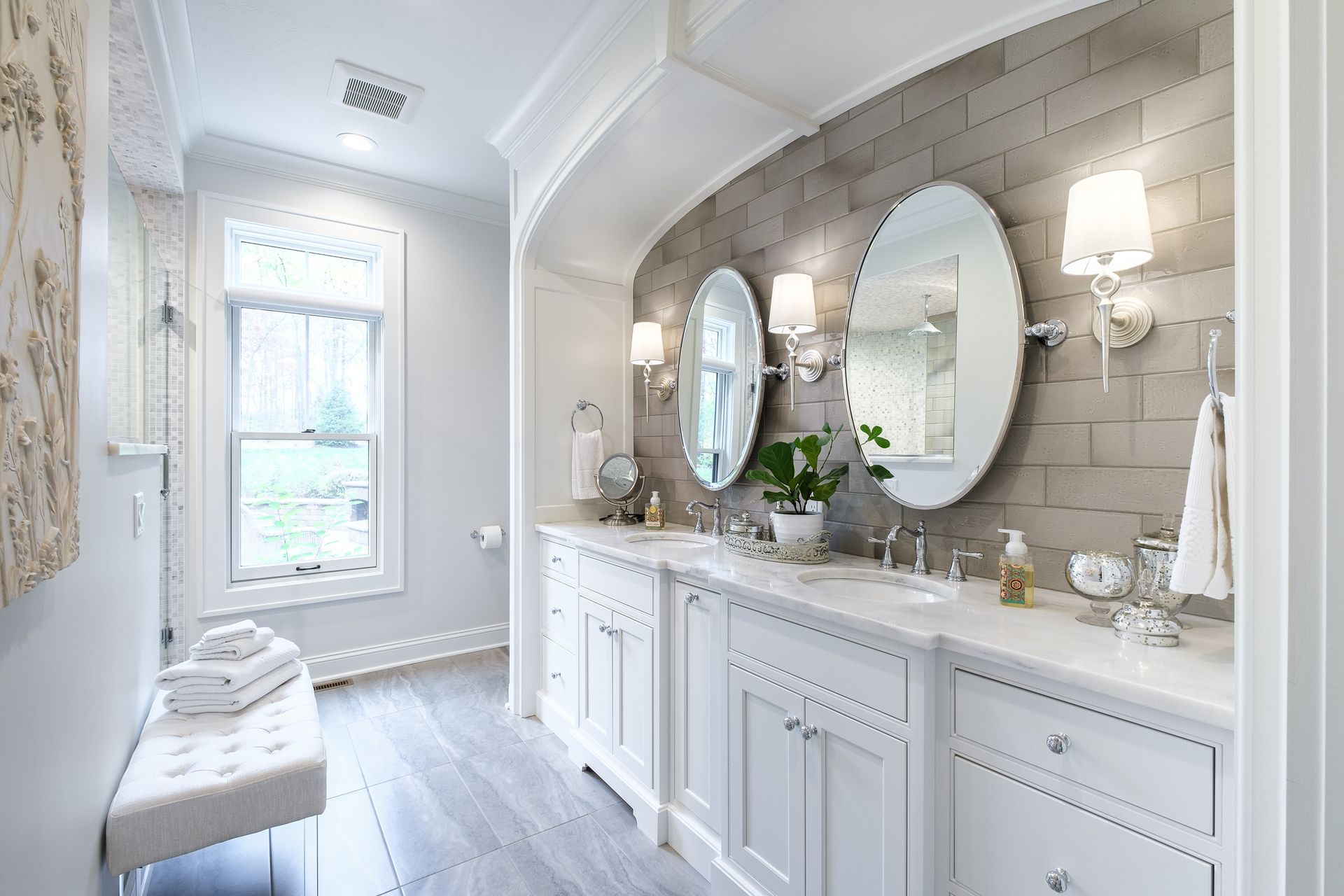
- Entry-level group A or B granite countertops
- Entry-level import cabinetry
- Minor or NO changes to layout or appliance locations
- Minor electrical updates
- Chrome or Nickel, entry-level stock plumbing fixtures, porcelain sink bowl
- Vinyl plank or entry-level tile
- Usually includes a fully tiled shower
Primary Bath
Better
$80K+
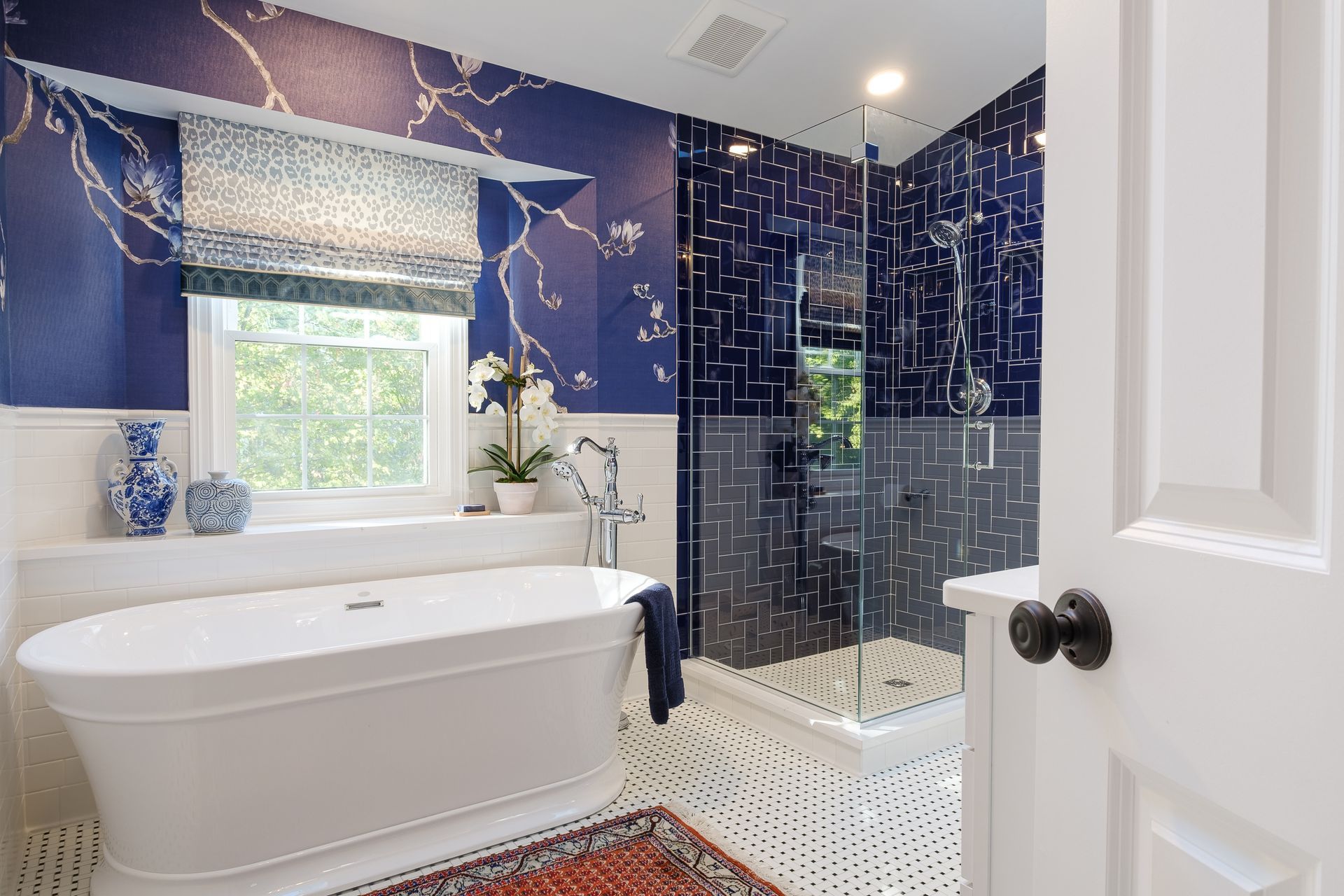
Primary Bath: typical master suite with larger footprint that has two sinks, separate tub and shower, maybe water closet
- Upgraded granite group C or D and entry-level quartz countertops
- Upgraded Import and/or American made cabinetry with more details/accessories
- Might begin modifying layout and fixture relocations
- Often includes removing or opening up a wall
- Enlarge shower and/or eliminate tub
- More electrical/lighting updates
- Faucet and sink upgrades (brand, material, style, complexity)
- Upgraded tile (material and pattern)
Primary Bath
Best
$105K+
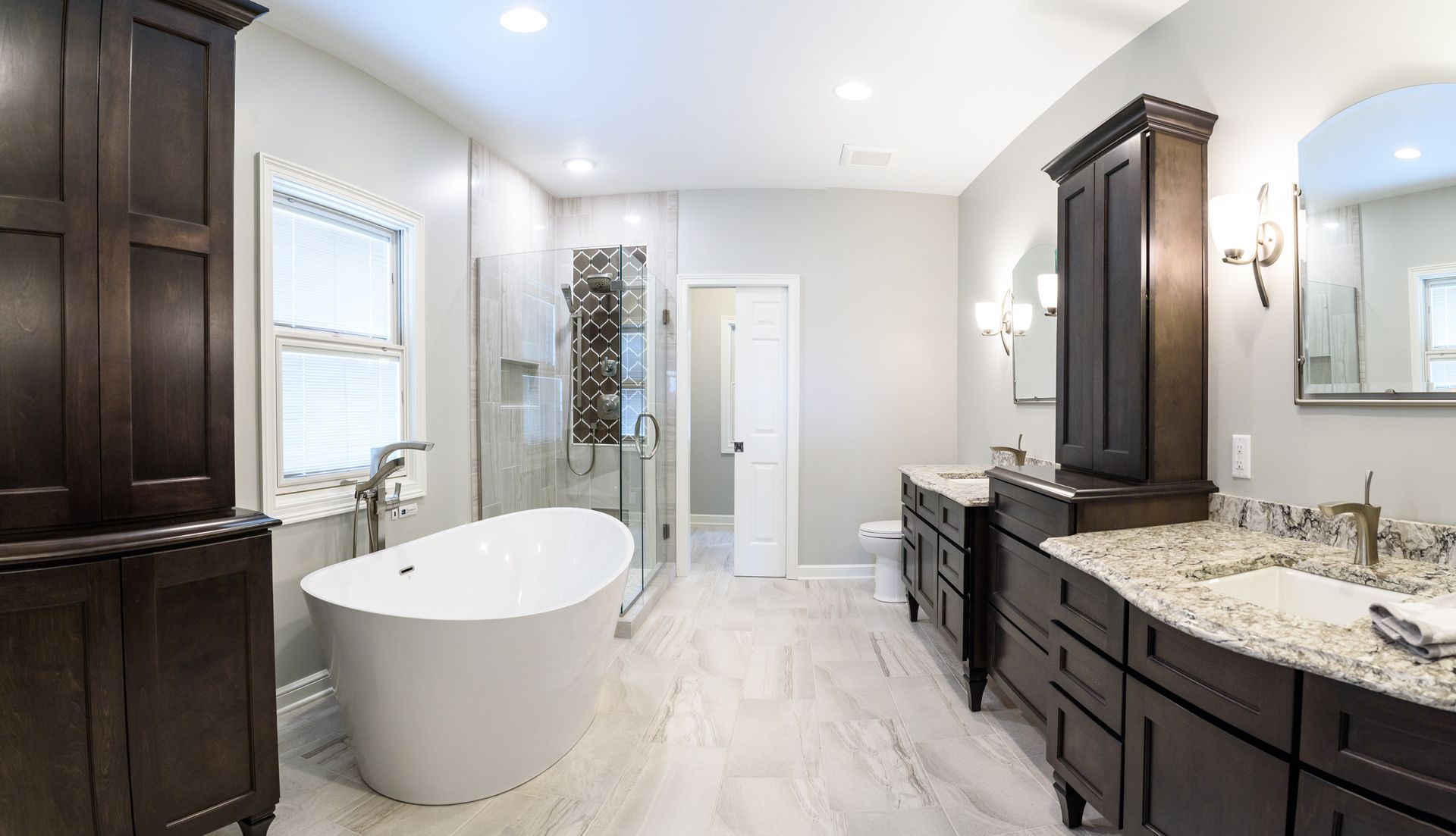
Primary Bath: typical master suite with larger footprint that has two sinks, separate tub and shower, maybe water closet
- Upper end cabinets, countertops, fixtures, flooring
- Complete layout change and/or expansion into other room(s)
- Custom work
- Window/door modifications
- Many electrical updates or complete rewire
- Freestanding tub
- High end large shower
A well-designed laundry or mudroom can greatly enhance the functionality and convenience of your home. These spaces, often overlooked, serve as practical areas for managing household tasks and organizing daily essentials. A mudroom offers the perfect place to store shoes, coats, and backpacks, keeping clutter out of the main living areas, while a laundry room with thoughtful storage solutions and upgraded appliances makes washing and folding more efficient and enjoyable.
By creating a dedicated space for these chores, you reduce mess and streamline your daily routines. A laundry or mudroom can also add a stylish element to your home, with custom cabinetry, durable flooring, and efficient layouts that make even the most mundane tasks feel organized and effortless. This upgrade not only improves the flow of your home but also adds valuable functionality that can enhance your overall living experience.
Laundry/Mudroom
$45K-$90K+
Finished Basement
A finished basement can transform an underutilized space into one of the most versatile and valuable areas of your home. Whether you envision it as a cozy family room, a home theater, an extra bedroom, or even a game room, finishing the basement creates a space tailored to your lifestyle needs. It can also serve as a functional area for storage, a home office, or a dedicated workout room, allowing your main living spaces to stay organized and uncluttered.
Beyond its practical uses, a finished basement adds a whole new dimension to your home, offering increased living space and improving your home’s overall appeal. With the right design, including quality flooring, lighting, and smart layouts, a finished basement can seamlessly integrate with the rest of your home, providing a comfortable and inviting atmosphere for family and guests alike. This valuable addition not only enhances your day-to-day living but also significantly boosts your home’s long-term value and appeal.
Finished Basement
$100K-$250K

