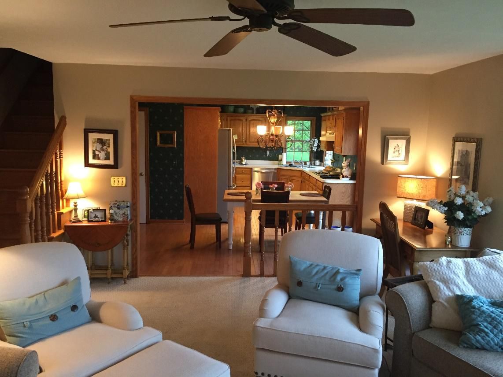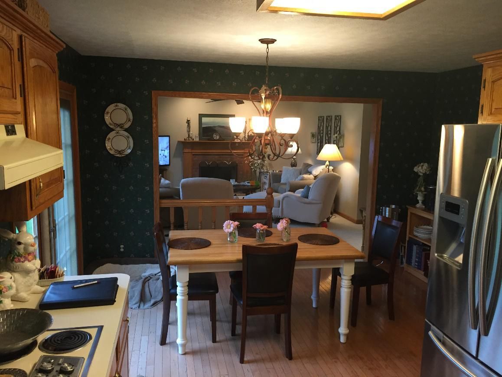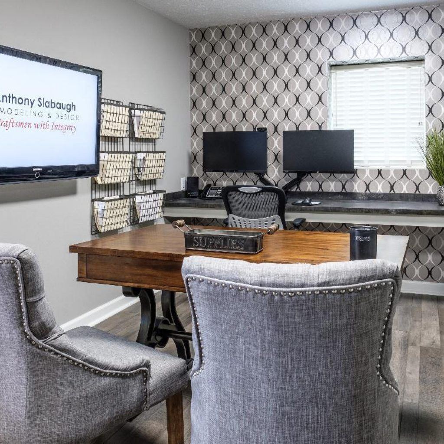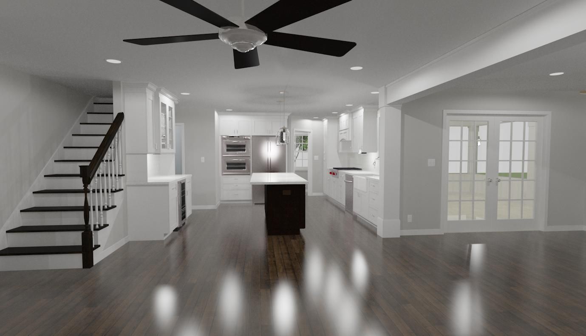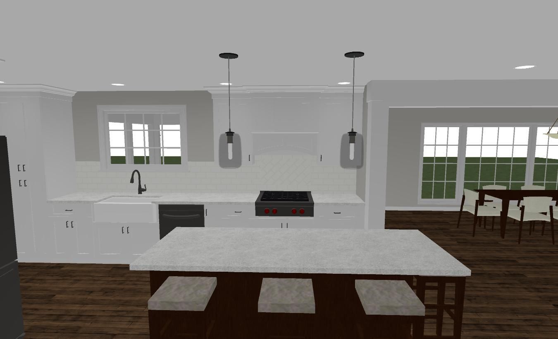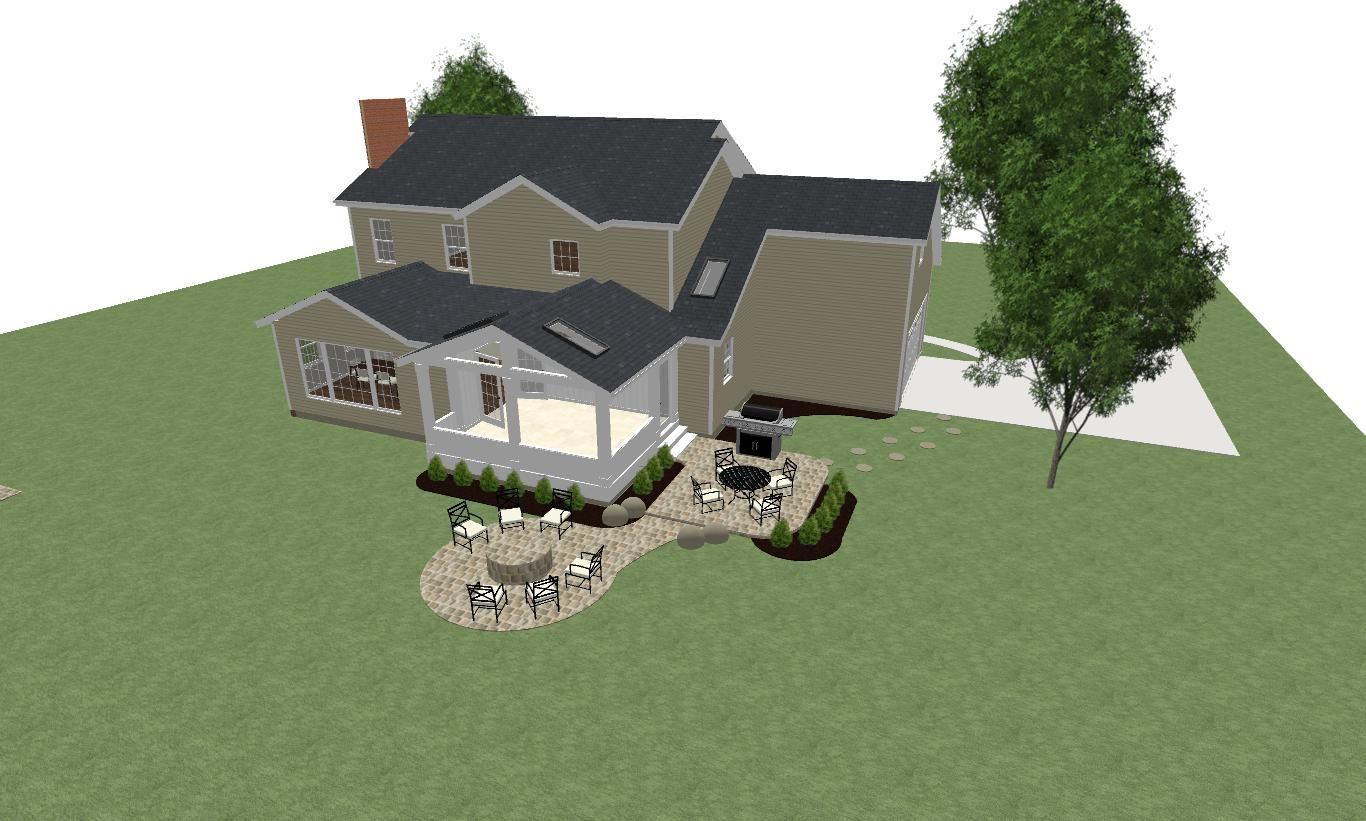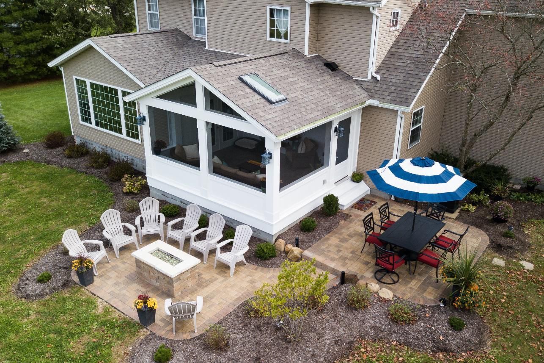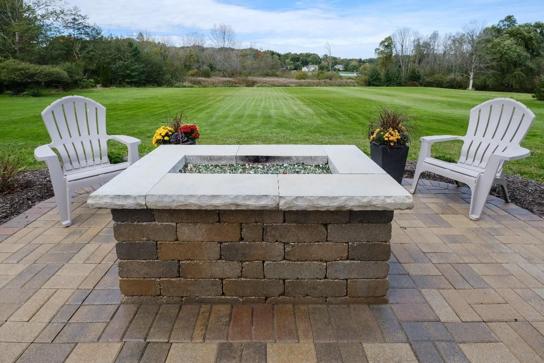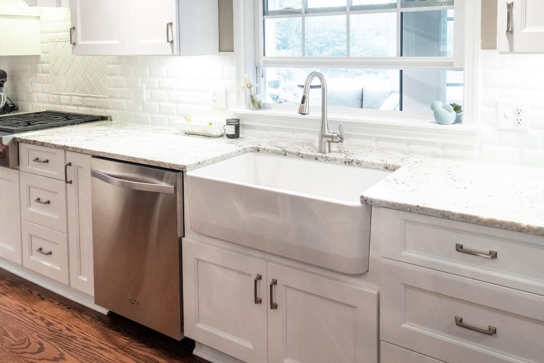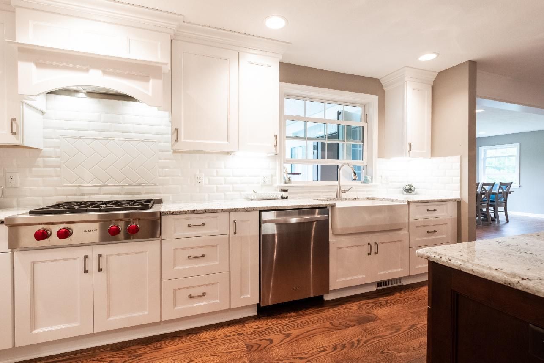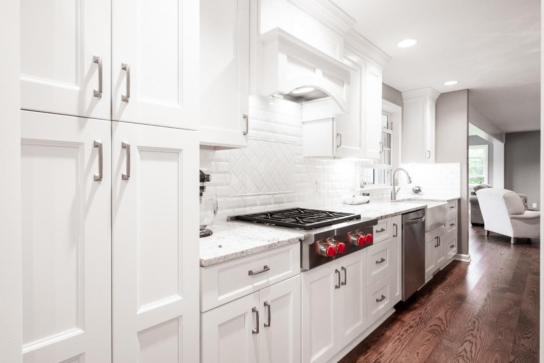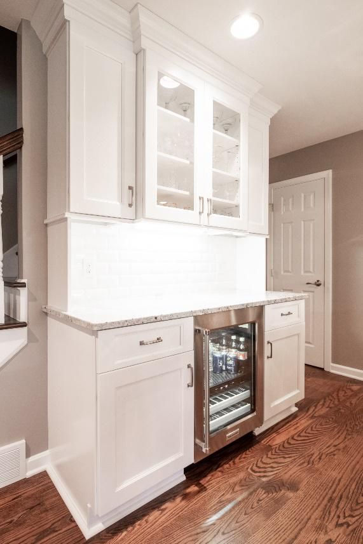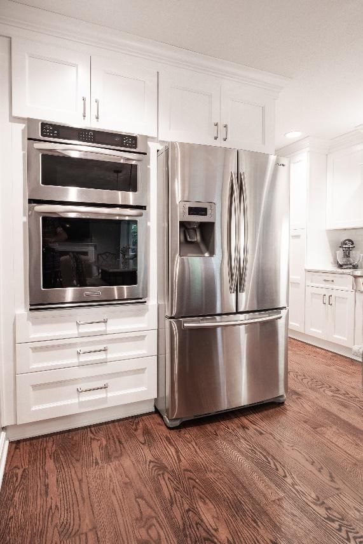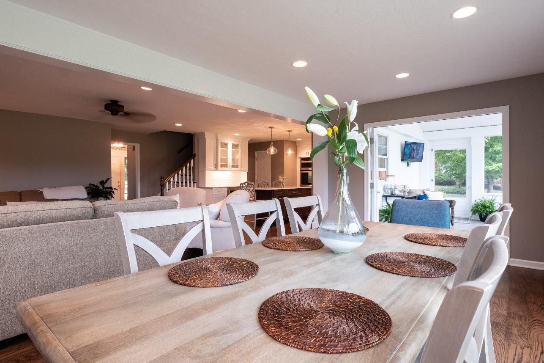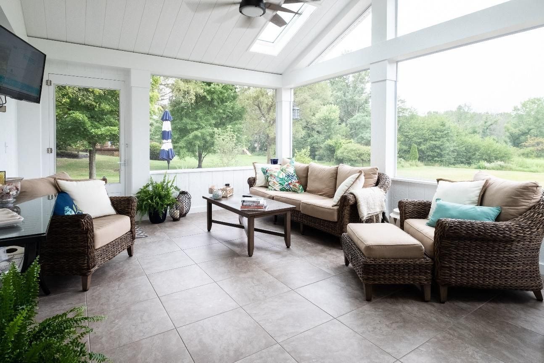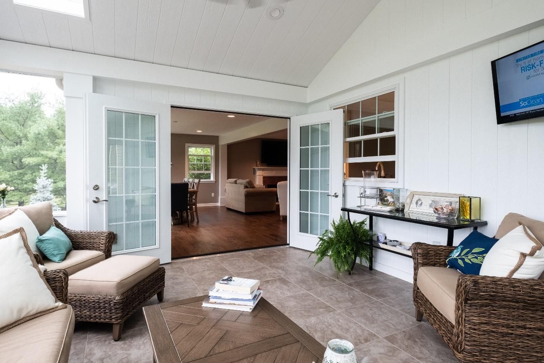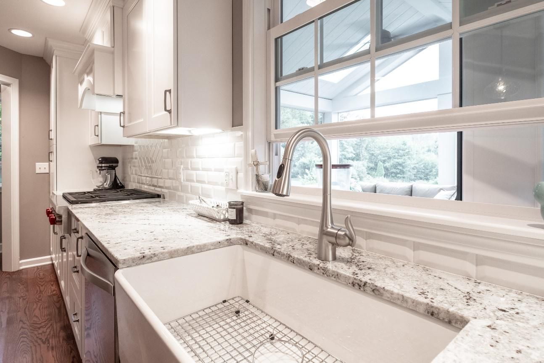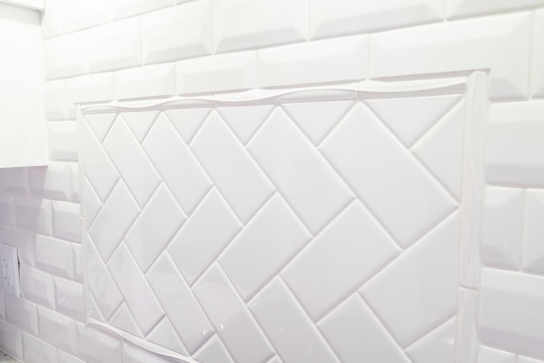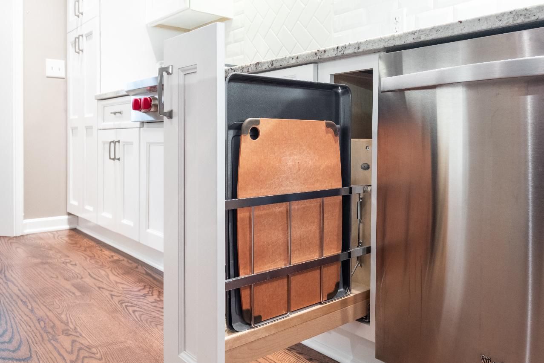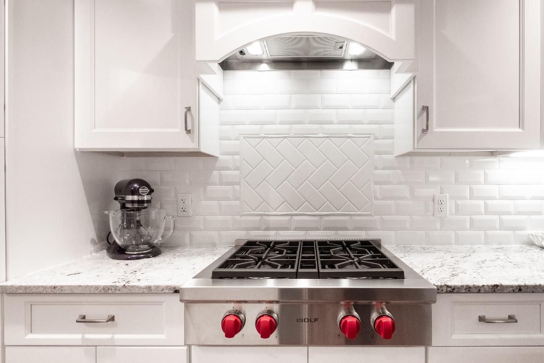Transitional Kitchen Expansion And Major Home Remodel In Hudson, Ohio 2018
PROJECT OVERVIEW
- Kitchen remodel and expansion
- Breakfast room addition
- First floor remodel
- Mudroom Addition
- Screened-in room addition
- Outdoor living area
CLIENT NEEDS
- More open space for entertaining family and friends
- Larger more functional kitchen, more storage, island with seating, and room for a dining room table that seats six-plus people
- Maximize view of scenic backyard
- Entrance from garage through new mudroom space
- Gas range
- Screen porch and outdoor entertaining/lounging space
CHALLENGES
- Client wanted open floor plan, but walls needed removed that had multiple load-bearing points
- Fitting a large screened room addition onto back of home while maximizing view of backyard from family room, dining area, and kitchen
“It was a phenomenal process. I can’t speak enough about the execution…of how professional they were.”
Steve and Margie
BEFORE & AFTER
AFTER
- Involve an engineer to help create a beam placement plan to allow multiple walls to be modified or removed
- Extended kitchen wall out two feet to allow for island
- Bumped the kitchen footprint into the old kitchen table area to make space for a mudroom entry from the existing garage door
- Added breakfast room dining area with multiple full height windows which allowed plenty of natural light and am maximized view from main living area as well as when seated at kitchen island
- Offset patio from the breakfast room so as not to interfere with view
- Screened transom and skylights in screened room and larger window over kitchen sink allowed for more natural light in the kitchen
- Fabuwood Allure Cabinetry – Nexus Door style – Frost Color
- Fabuwood Allure Island Cabinetry – Fusion Door Style – Chestnut color
- Colonial White 3cm granite countertops
- Virginia Tile American Olean Bright Profiles 3×6 Gloss White Beveled backsplash tile
- Blanco Cerena White Fireclay Apron Front sink
- Moen Arbor 7594SRS Spot-Resistant Stainless high arch faucet with pull-down sprayer
- Pro-grade gas cooktop
- Microwave-Oven built-in combo unit
- Slide-out tray/pan storage
- Beverage cooler
- Media center hidden in hutch cabinetry and wall-mount TV over fireplace
- Elevated gas firepit on paver patio overlooking the scenic views of the backyard

