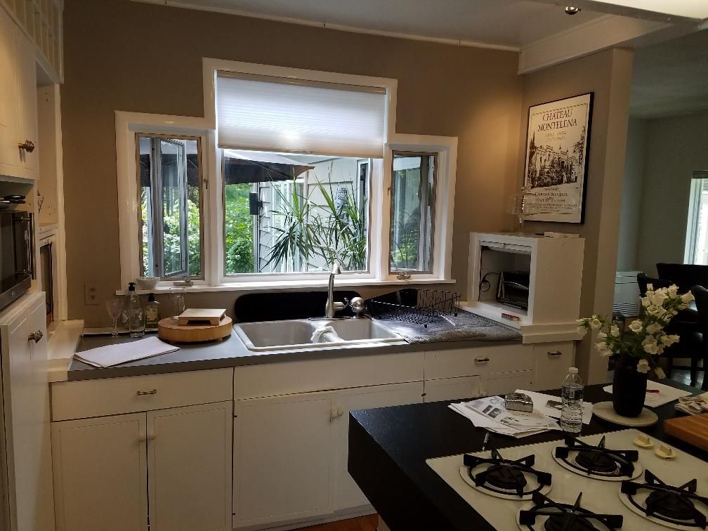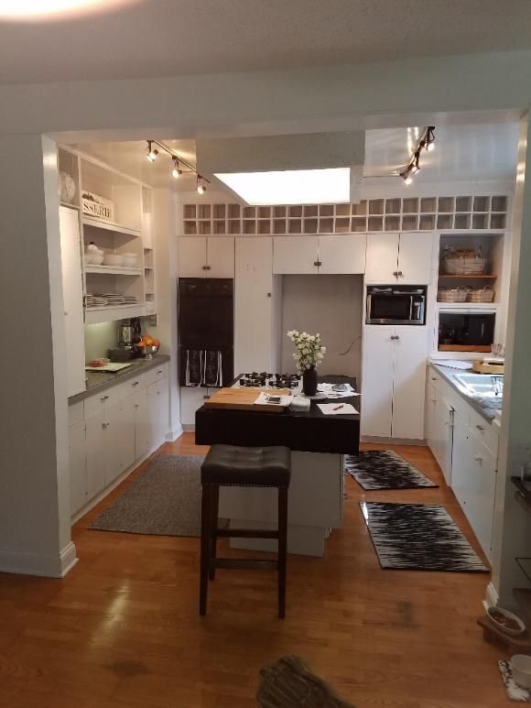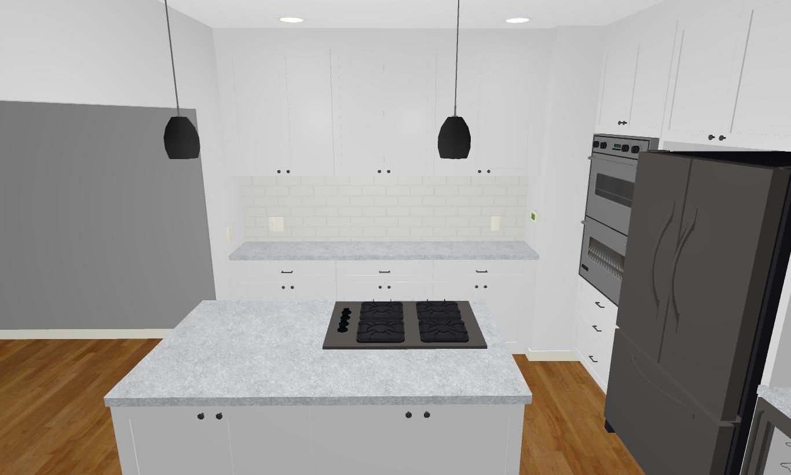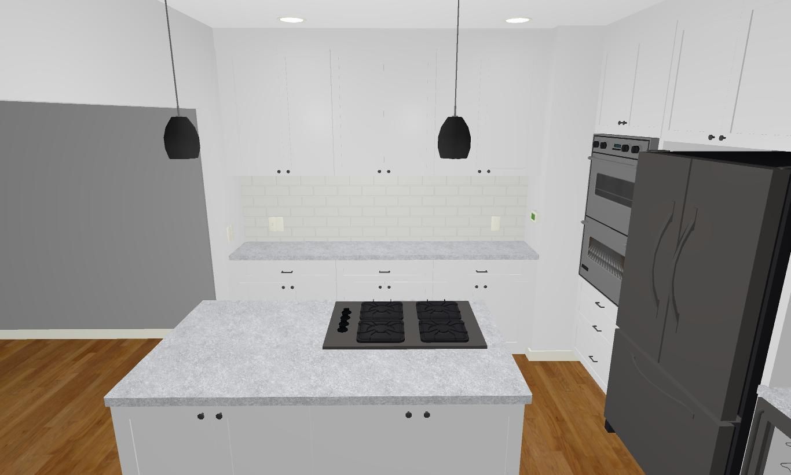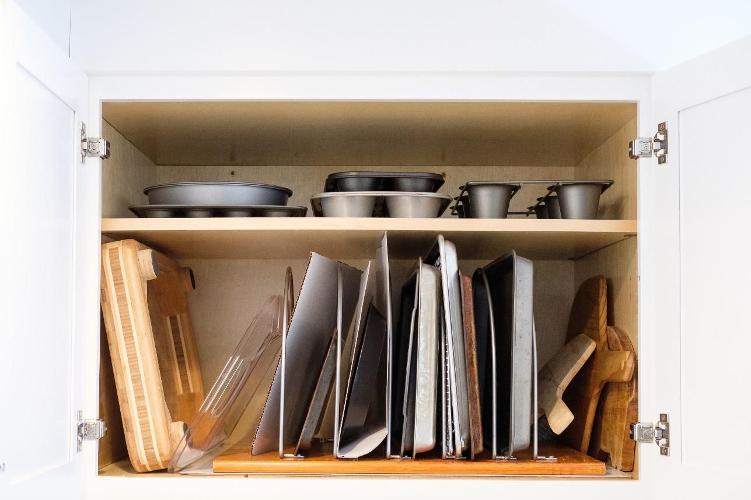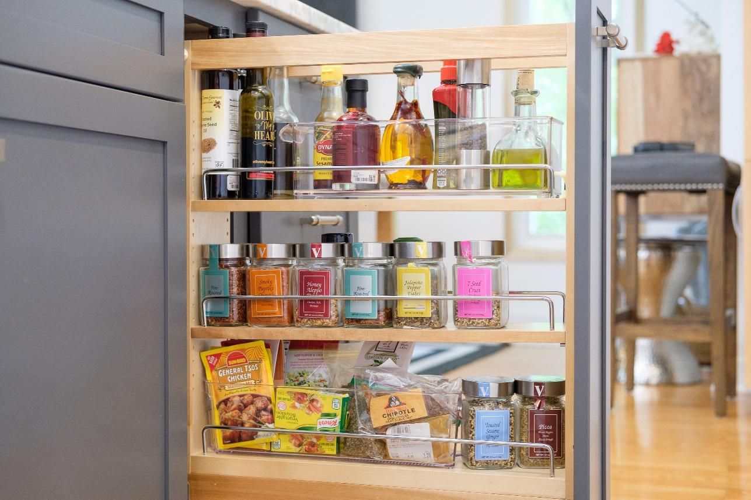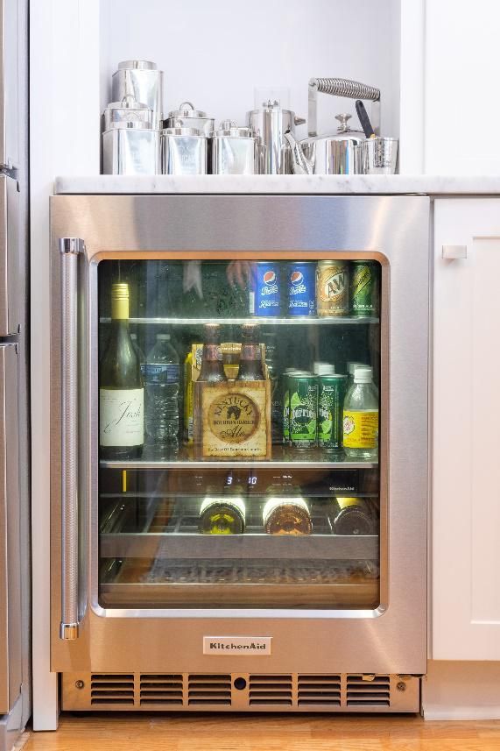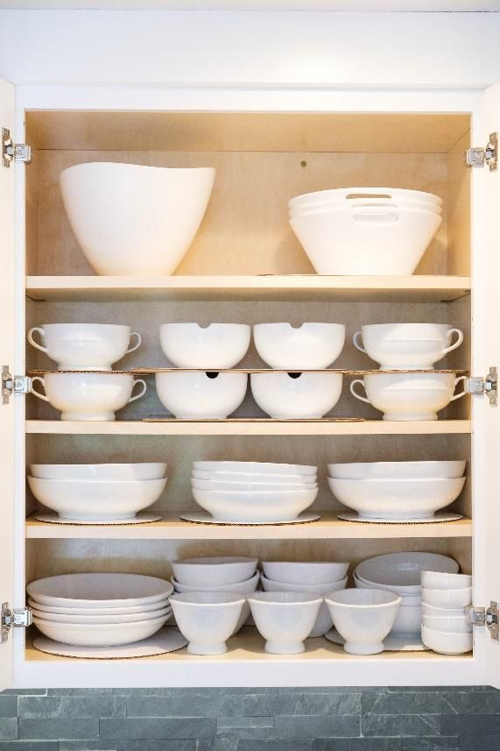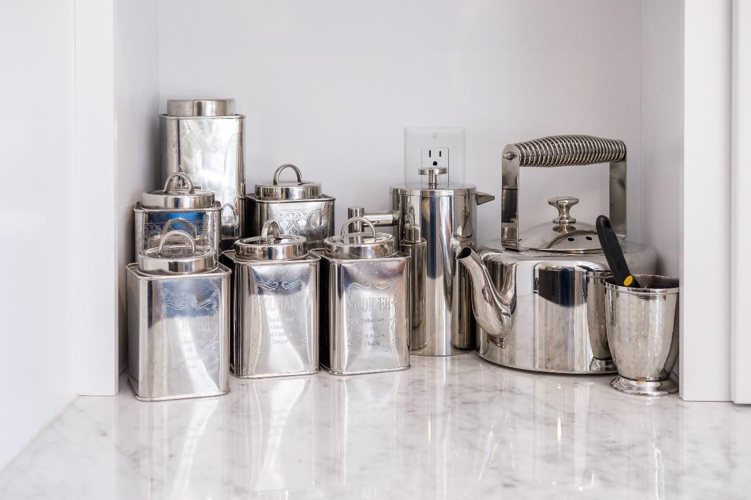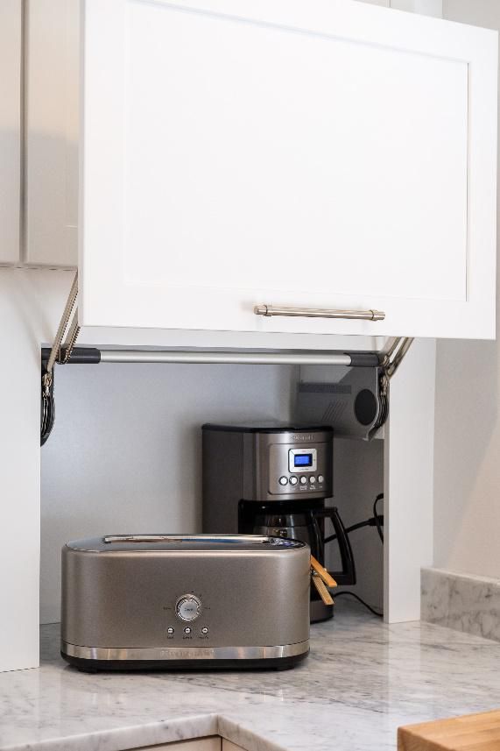Modern-Transitional Kitchen
Remodel In Stow, Ohio
PROJECT OVERVIEW
This kitchen remodel in Stow, Ohio needed an updated look and better function. We kept the existing layout for the most part, but made some modest changes and added many storage features to make this a more usable space.
CLIENT NEEDS
- Two separate cooking stations. He was the chef of the family and needed more space for food prep, she enjoys entertaining and needed better organization.
- Better lighting.
CHALLENGES
- Maximizing storage in a small 12’ x 12’ footprint
- Providing heat in the toe-kick space of kitchen island
- Keep/protect existing hardwood floor
We felt confident with our choice after the first meeting…getting to know each of you and your talents, feels like we gained a few friends along the way. We have a beautiful and functional kitchen we can enjoy with friends and family.
Vicki & Randy
Stow, Ohio
BEFORE & AFTER
AFTER
- Provide several storage accessories to maximize the amount of storage in each cabinet
- Large island work surface
- Source specialty toe-kick heaters for island
- Coffee/beverage center for housing small appliances and for entertaining
- Update look to match the clients’ modern motif
- Fabuwood Allure Cabinetry – Allure Door style – Frost Color
- Bishop Essentials Island Cabinetry – Peterburg Door Style – Iron color
- Carrerra Natural Marble Countertops
- Virginia Tile Ledger Stone 6×24 backsplash tile – Carbon Color
- Moen Align Chrome high-arc kitchen faucet
- Appliance garage lift
- Coffee center
- Radiant toe-kick heaters
- Multiple pull-out storage devices
- Beverage center

